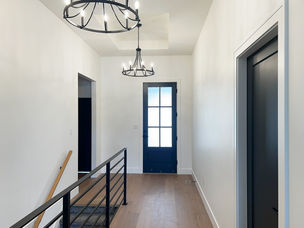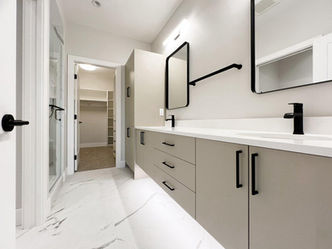at the Ridge
PROJECTS
HOMES FOR SALE

Lot 8 Marygrove Place
-
3,138 Total Square Feet
-
2327 SF home with 811SF - 2 Bedrm Suite
-
Main Home - 3/4 bedroom w/Flex Rm
-
Ideal Separation for Main & 2nd Home
-
Bathrooms: 4 Total
-
Garage: 2 Cars
-
Width: 40’ 6”
-
Depth: 65'
-
Applicable Lots: Walkout
$1,349,000*


Lot 17 Marygrove Place
-
Single Level Rancher on crawl
-
Main Floor: 1,714 Sq. Ft.
-
Bedrooms: 3
-
Bathrooms: 2
-
Garage: 2 Cars
-
Width: 41'7”
-
Depth: 65'4"
-
Applicable Lots: Flat
$1,068,000 - 1,083,000*


Lot 12 Marygrove Place
-
Main Floor: 1,716 Sq. Ft.
-
Unfinished basement area
-
Bedrooms: 3
-
Bathrooms: 2
-
Garage: 2 Cars
-
Width: 51’ 2”
-
Depth: 50' 11”
-
Applicable Lots: Walkout
-
Appliance & Landscaping Included
COMING SOON


Lot 10 Marygrove Place
-
2,619 Total Square Feet
-
1,963 SF home with 657SF unfinished
-
3 bedroom plus 3 finished bedrooms
-
Unfinished bonus spaces
-
1 bedroom suite potential
-
Garage: 2 Cars
-
Width: 40’ 6”
-
Depth: 61'
-
Applicable Lots: Walkout
COMING SOON


Lot 11 Marygrove Place
-
2,641 Total Square Feet
-
1,985 SF home with 656SF unfinished
-
3 bedroom plus 3 finished bedrooms
-
Unfinished bonus spaces
-
1 bedroom suite potential
-
Garage: 2 Cars
-
Width: 40’ 6”
-
Depth: 61'
-
Applicable Lots: Walkout
COMING SOON

Lot 7 Marygrove Place
-
Quick Possession
-
Total Finished 2,560 SF (1,622 SF main level w/938 SF walk-out basement plus 124 SF Mechanical Rm
-
Bedrooms: 3
-
Bathrooms: 3
-
Garage: 2 Cars
-
Width: 37’ 8”
-
Depth: 71' 10”
-
Applicable Lots: Walkout

SOLD


Lot 5 Marygrove Place
-
Main Floor: 1,600 Sq. Ft.
-
Basement: 586 Sq. Ft. (Finished & Unfinished options)
-
Bedrooms: 3
-
Bathrooms: 3
-
Garage: 2 Cars
-
Width: 37’ 8”
-
Depth: 67' 10”
-
Applicable Lots: Walkout
-
Appliance & Landscaping Included

SOLD

Lot 6 Marygrove Place
-
Main Floor: 1,538 Sq. Ft.
-
Basement: 408 Sq. Ft. (Finished & 633 Sq. Ft. Unfinished)
-
Bedrooms: 3
-
Bathrooms: 3
-
Garage: 2 Cars
-
Width: 40’ 6”
-
Depth: 56' 10”
-
Applicable Lots: Walkout
-
Appliance & Landscaping Included
SOLD


STANDARD FEATURES
With hundreds of home builds in the Comox Valley for over 25 years, Benco Ventures has achieved the reputation for designing & building exceptional new homes… with many standard features... resulting in beautifully quality crafted homes.
General Home Construction
-
9′ high main floor ceilings, with many plans enjoying 10-11' Feature Ceilings
-
8′ partial in-ground basement / 4' Crawlspace *Refer to individual plans
-
2x10 or “I-Joist” floor system (Confirm w/plan & spans) w/ 3/4″ T & G Goldedge/Plywood
-
2″x 6″ exterior walls
-
Modelling and testing by Home Energy Advisor
Exterior Finishes
-
Hardi Plank composite horizontal plank, board & batten or shake siding treatments (Custom Colors available)
-
Paint grade wood trim detail
-
Cultured or K2 stone on front elevations as per plans
-
Feature fiberglass feature front entry door
-
Beaded soffits & continuous eavestrough
-
Exposed aggregate concrete driveways and sidewalks
-
Exposed aggregate or broom finished rear concrete patios
-
Insulated overhead garage 8' tall doors with glass & garage door opener
-
Aluminum picket railings (as per plan) and vinyl decking
-
Asphalt Duroid roof (limited lifetime warranty) c/w metal valleys and raised ridge caps
-
White/black/tan vinyl picture and sliding windows c/w argon gas and low E. *Refer to plan
Interior Finishes
-
Square cornered drywall and smooth painted ceilings
-
Solid Wood shelving in Closets
-
Stain grade railings including metal spindles at featured stairways
-
Shaker panel or Modern Flat panel kitchen cabinets c/w solid Quartz counters and tiled back splash
-
Bathroom vanities with complementary cabinetry & quartz counters
-
Natural gas fireplace (linear or traditional) per plan c/w cultured stone or tile to mantle height as Standard
-
Tiled master ensuite bathroom, including custom showers finished with glass enclosures & shower doors
-
Luxury Vinyl plank flooring in living areas, kitchen, dining & stairs
-
Carpeted bedrooms & dens (plan dependent)
-
Paint grade interior doors c/w flat stock trim
Plumbing & Electrical
-
50 US gal. electric hot water tank
-
Chrome/brushed kitchen & bathroom fixtures - name brand
-
Stainless/Silgranite sinks in kitchens, SS in Laundry & optional Pantry sinks
-
White Basins, tubs & toilets for bathrooms
-
3 frost free exterior hose taps
-
Rough-in only for 3 pc. bathroom in basement *Or finished dependent on house package
-
200 amp electrical service
-
Typical lighting allowance to suit plan
-
Decora switches & outlets throughout
-
3 cable outlets
-
3 telephone outlets
-
Irrigation tee off
HVAC
-
Option 1: Heat Pump for heating & Cooling
-
Option 2: Hi-efficiency Natural gas furnace for heating
-
Heat recovery ventilation system (HRV)
Lot Preparation
*Not included unless otherwise determined - may be required on certain lots.
-
Rock excavation
-
Engineered fills
-
Removal of excess material
-
Retaining walls
-
Drainage works if required
Additional Items/Costs to Consider
-
Generous Allowances for a more Custom Build *Subject to Availability
-
Walk-out basement
-
Over height engineered basement or main floor walls
-
9 foot ceilings in basement
-
Window wells in basement
-
Landscaping and irrigation system
-
Additional gas lines
-
Appliances
-
House plan revisions and additional copies
-
Utility company connection and monthly fees
-
Rough-ins for audio/visual, future pools, suites, wetbars, gas appliances
-
Free standing bathtub *Select Plans
-
Additional shelving
-
Pantry Sink
Please Note
Home plans may be modified and are subject to change without notice. For Construction Specs refer to individual home packages.
Please contact Benco for pricing on the select home plans, and other & any options and upgrades.
* Pricing subject to GST & relevant Taxes - Inquire for details & rebate options if available



























































































